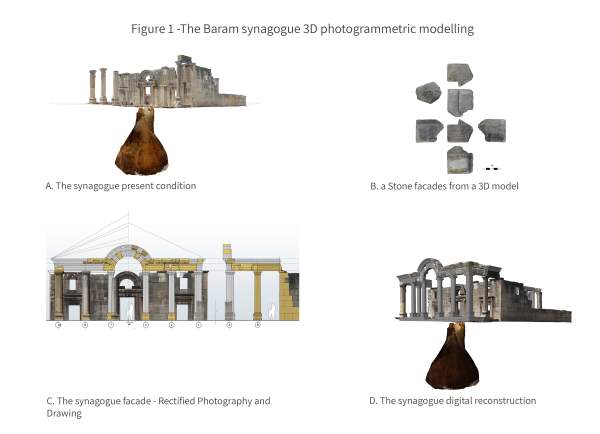David ZELL | Amir FREUNDLICH | Iosi BORDOWICZ
(Independent, Givat Shmuel, Israel)
Keywords: Synagogue, Reconstruction, Photogrammetry
Abstract:
This paper presents the use of multi photogrammetric models, as a BIM parametric model for the digital reconstruction of the ancient synagogue in the National Park of Baram, in the north of Israel.
The synagogue was built at the end of the fourth century A.D, above the remains of an earlier building. It’s one of the best preserved ancient synagogue in the north of Israel, and has high archeological, architectural, and cultural value. The synagogue was partly reconstructed in the late 50s of the 20th century, with the reuse of original architectural elements and by casting concrete replicas.
The project’s goal was to provide accurate 3D photogrammetric modelling and digital reconstruction of the building, for planning future intervention in the site.
This project was initiate by the Israel Nature and Parks Authority in 2017 and was realized through the cooperation of a professional team of Conservators, Architects, Engineers and Archaeologists.
To achieve comprehensive and accurate recording, a photogrammetric scan of the building and of 50 architectural elements found on site was prepared in a Cad environment, using Agisoft Photoscan, Rhinoceros and AutoCAD software, alongside an engineering and architectural surveys.
First, the 3D model was used to create a set of drawings of the synagogue present condition, and a 3D Inventory of the architectural elements.
Secondly, a 3D reconstruction and visualization of the synagogue was created, based on the 3D models and historic data gathered while documenting the site (figure 1).
This project is a base for future research and planning, that is still ongoing today.
From our experience in the Baram project, the combination of multiple photogrammetric scans as a base for 3D digital modelling, reconstruction, and visualization in a Cad environment, has significant advantages in quality and efficiency in the conservation process.
Relevance for the conference: The project is relevant to the conference title “VISUAL HERITAGE 2018” by presenting an Innovative implementation of the use of 3D technology to modeling, reconstruction and visualization of the synagogue in Baram.
Relevance for the session: The 3D photogrammetric scan of the synagogue in Baram was the base for all the work of surveying, digital reconstruction, and planning, that was done directly on the 3D model by the professional team. It demonstrates the potentials of using a photogrammetric 3D model as BIM.
Innovation: The process of scanning multiple photogrammetric models as the base for the conservation process, creating a 3D Inventory of the architectural elements, and creating a 3D reconstruction and visualization based on the 3D models is new to us and was developed specially for the Baram project
References:
- Aviam M., The ancient synagogues at Bar’am. Judaism in Late Antiquity III,4 (2001) 155-177.
- Kohl, H., & Watzinger, C. (1916). Antike Synagogen in Galilaea. Leipzig: der Deutschen Orient-Gesellschaft



